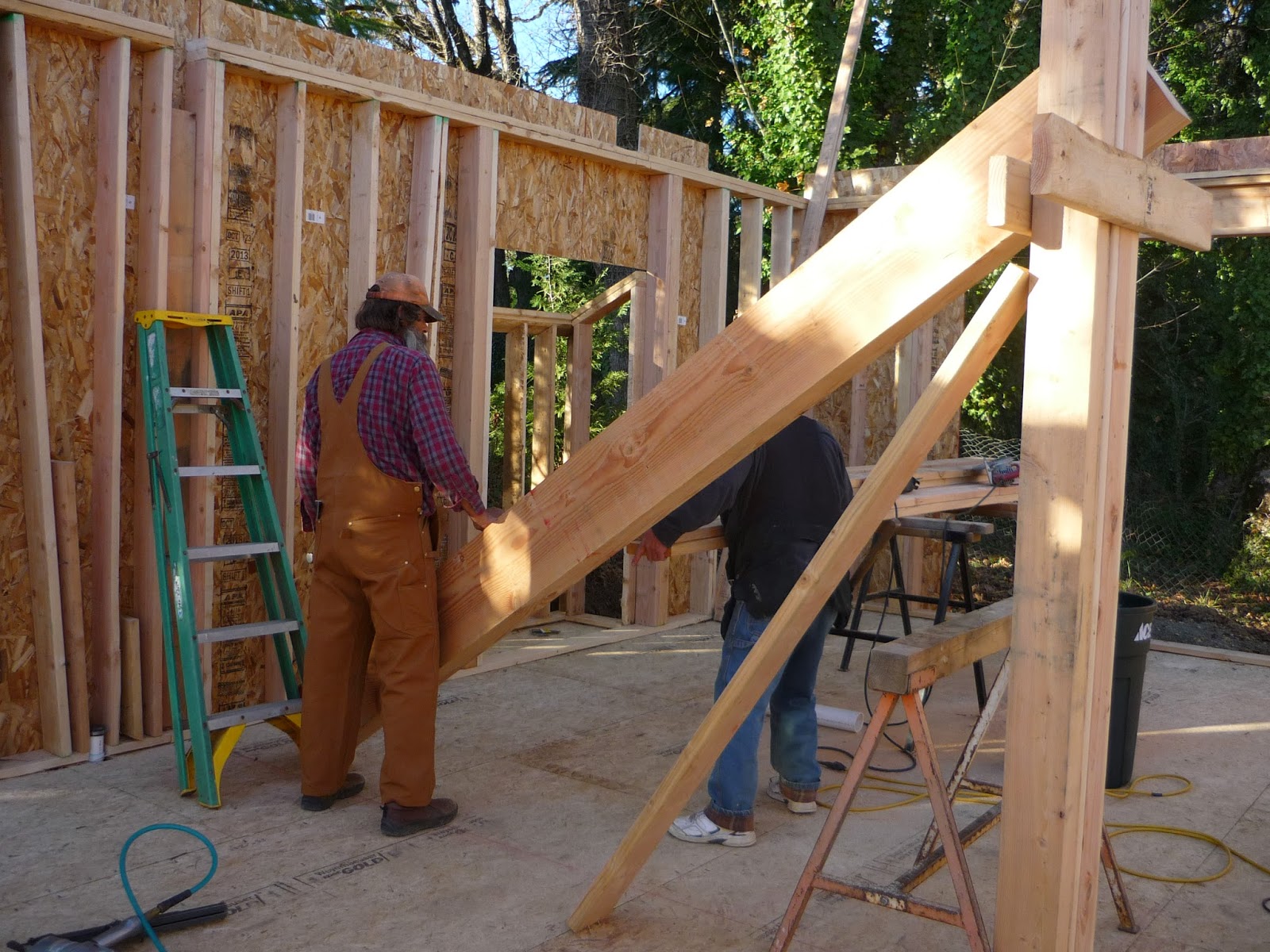Work continues at a rapid pace on the first (ground) floor framing. The studs are in place for all the external first floor walls and some of the internal wall studs are also in place. Here's a view of the uphill/west exterior wall including the openings for the dining area window as well as the fireplace.
Here's Stanley working in front of the fireplace nailing the wall to the floor. Once the wall has been trued then it will also be bolted onto the foundations (I was relieved to hear).
Here's a view from the back towards the front of the house looking at where the kitchen and kitchen counter will be:
Here's Julia standing at the back door:
Again a view from the front to the back looking towards the front door. The stairs will be on the left of the picture underneath which will be the downstairs cloakroom:
Here's Jon standing in what will be his study/music room:
It's pretty impressive that Greg and Stan are doing the entire framing on their own. This frequently involves them installing supporting beams some of which are very heavy. The supporting beams are typically 6 inch x 12 inch plus depending on span (and presumably load) and the heaviest beams I have ever set (building the arbor at our last house) were 6 inches by 6 inches and that was hard enough. So to give some idea how they get these things installed, here's a sequence of them in action. The trick is to do it in stages by gradually raising each end onto a ladder or 2 x 6 cross pieces temporarily nailed into place.
Simple eh?













No comments:
Post a Comment