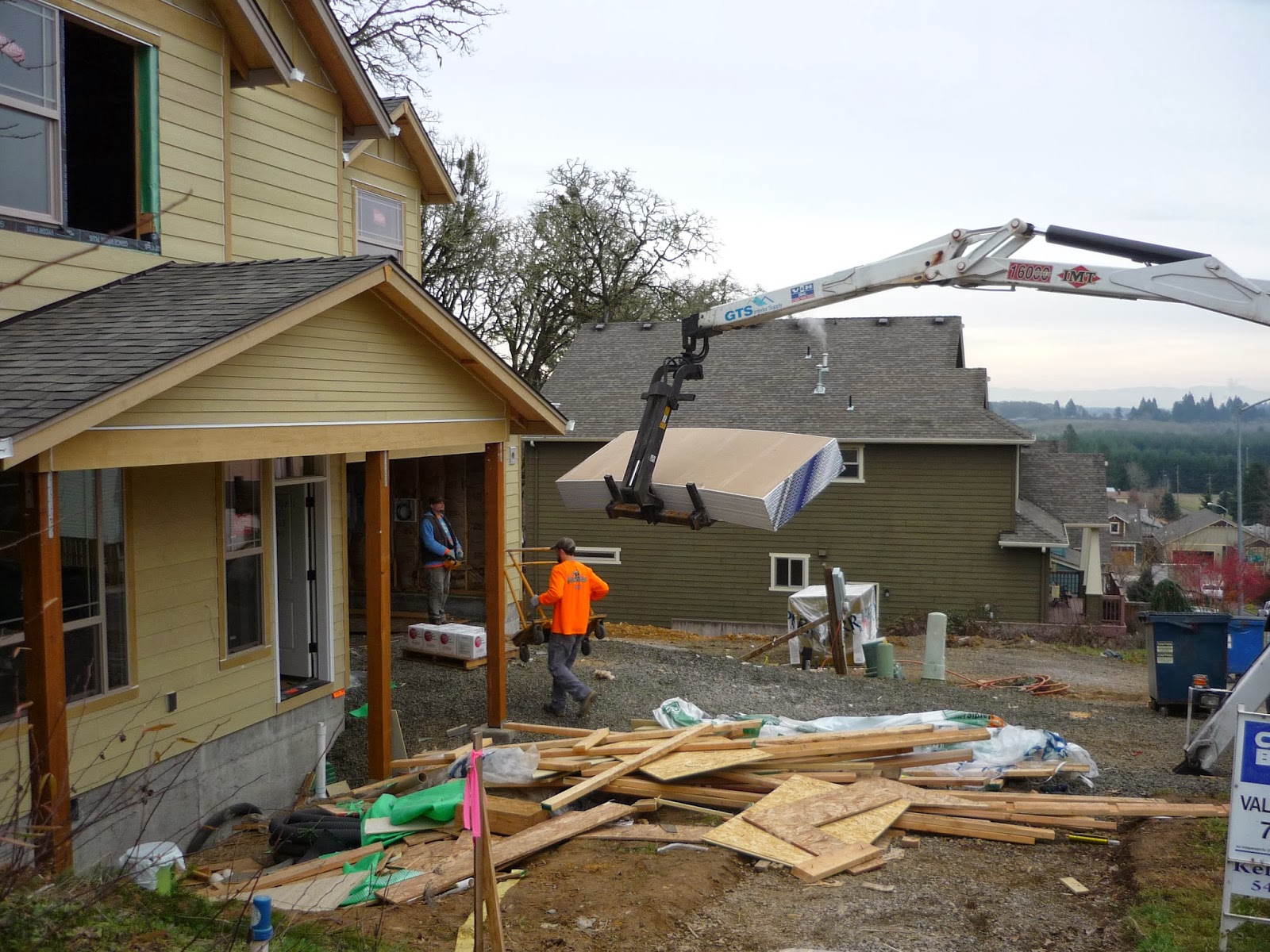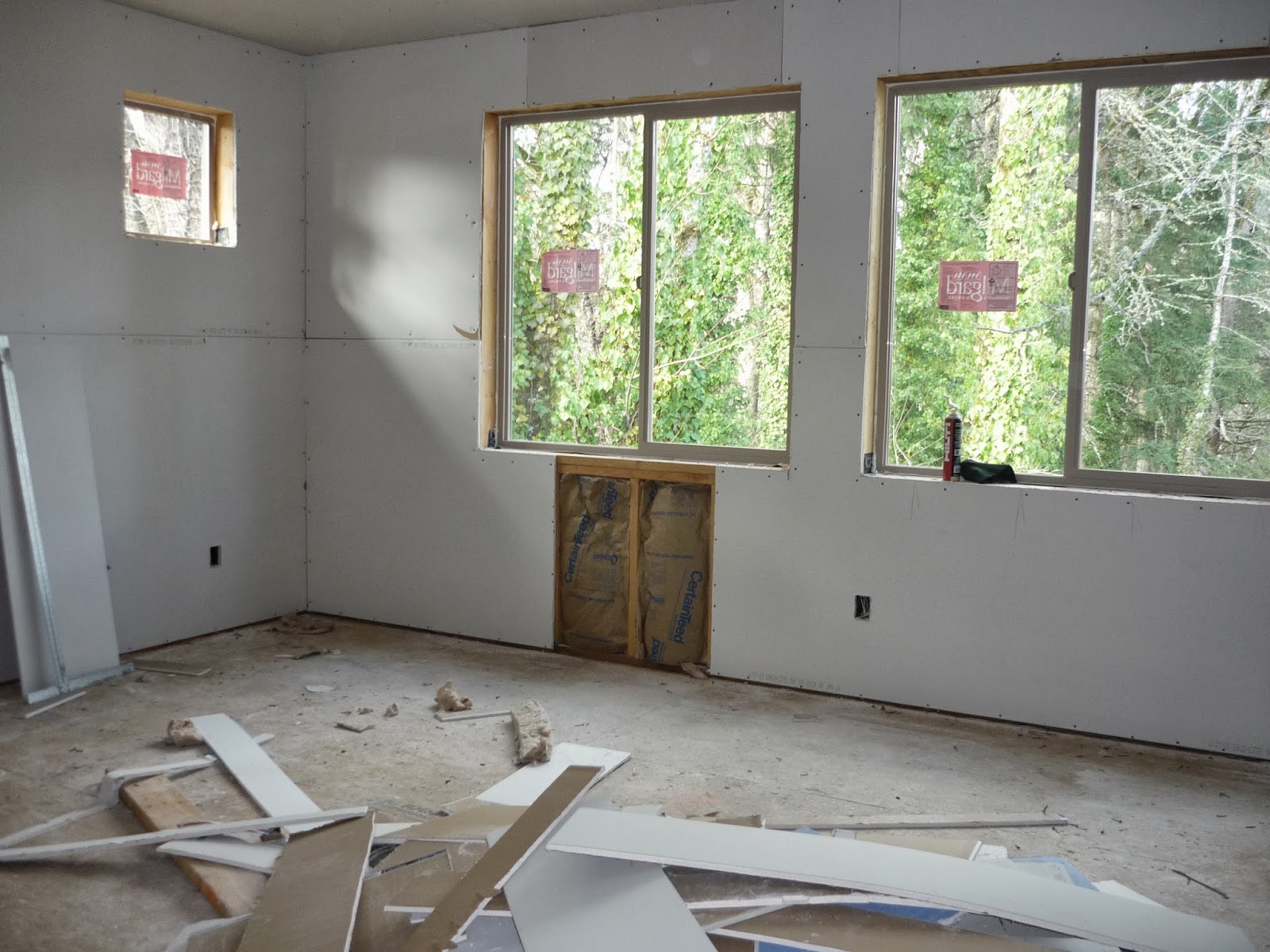This week the garage saw some progress with the pouring of the concrete floor and the building and installation of the door. Here's how the concrete was looking just after being poured:
Once the concrete had set, work could begin on construction of the garage door which, owing to the resumption of showery weather, could be carried out in the garage. Here's Clay sanding one of the panels in preparation for the stain finish:
Here's one of the panels after being stained:
And here's how the door looks now after being installed; we went for a clear stain finish because we thought that would work best with the colour scheme we selected for the house and we liked the way the wood grain was clearly visible:
Meanwhile, inside the house the red oak for the hardwood floor has been delivered and here it is stacked up in the living room area:
We have been wrestling to close some of the decisions on internal materials and here is a smorgasbord of the samples including the upstairs carpet, the wood for Julia's studio floor, the granite for the kitchen counter, the laminates for the counters in the bathroom, laundry room, 1/2 bath, the kitchen backsplash tiles, cupboard doors, and now, the big issue of internal paint colour. The list seems never endless, but we are getting close to the bottom and we are excited about the way it seems to be coming together.
That's all for now!
Sunday, February 23, 2014
Sunday, February 16, 2014
Preparing for Mudding
Owing to the second big snowstorm of the season there hasn't been too much to report on the house, but there has been progress on preparing the walls for mudding. This is a messy business, so the floor surfaces needed to be protected first:
The joints and corners of the drywall were filled and taped, and here's how the the living room looked once that process had been completed:
Acrobatic equipment in the form of stilts is used by the drywall team to improve efficiency. And, so efficient were they, that every time I went to the house to catch them in action, they were on break:
Fortunately we also got the gas meter installed and the gas line connected and so, by firing up the furnace, Richard has been able to dry out the drywall work more effectively.
And finally, the aggregate in the garage has been leveled in preparation for laying the concrete floor:
Hopefully, with the improvement in the weather, I will be able to report a bit more progress this coming week!
The joints and corners of the drywall were filled and taped, and here's how the the living room looked once that process had been completed:
Acrobatic equipment in the form of stilts is used by the drywall team to improve efficiency. And, so efficient were they, that every time I went to the house to catch them in action, they were on break:
Fortunately we also got the gas meter installed and the gas line connected and so, by firing up the furnace, Richard has been able to dry out the drywall work more effectively.
And finally, the aggregate in the garage has been leveled in preparation for laying the concrete floor:
Hopefully, with the improvement in the weather, I will be able to report a bit more progress this coming week!
Thursday, February 6, 2014
House Painting
Now we can reveal the colours we chose for the house and you, esteemed reader, will get to see the final result! It was a bit of a race against time for the painters to get it done in the window of clear, but cold, weather at the beginning of the week ahead of a winter storm warning. But the effort was successful.
Well here's the cliffhanger from the last blog in terms of the options:
And the decision goes to...drumroll... the colour scheme on the right under the window. Sage green with Asian Jute (creamy-beige) trim and Beeswax Candle (orangy-brown) accent. The painting team duly picked up the 15 gallons or so of paint required and began work:
The sage green paint for the main body of the house is applied using spray equipment and here it is being applied under the eaves:
The painter is wearing all over body protection and a face mask:
At the back of the house they are working on preparing the trim by hand:
And here is the final result:
We are very pleased with it. As Julia said, I LOVE the paint colour, although it is on that slippy side between gaudy and tasteful. It just seems warm and friendly to me. Initially, I thought I would prefer a colour scheme that was more sophisticated and contemporary but as it turns out, we wanted something that felt more welcoming.
And then it snowed:
Although the furnace has now been installed, it isn't connected up, so Richard has some space heaters running to keep the inside from freezing and affecting the drywall. Here's the furnace:
So now we need to decide what colour to paint the front door. Should we use the accent colour, beeswax candle, or should we go for a wood-like finish? Let us know what you think!
That's all folks.
Well here's the cliffhanger from the last blog in terms of the options:
And the decision goes to...drumroll... the colour scheme on the right under the window. Sage green with Asian Jute (creamy-beige) trim and Beeswax Candle (orangy-brown) accent. The painting team duly picked up the 15 gallons or so of paint required and began work:
The sage green paint for the main body of the house is applied using spray equipment and here it is being applied under the eaves:
The painter is wearing all over body protection and a face mask:
At the back of the house they are working on preparing the trim by hand:
And here is the final result:
We are very pleased with it. As Julia said, I LOVE the paint colour, although it is on that slippy side between gaudy and tasteful. It just seems warm and friendly to me. Initially, I thought I would prefer a colour scheme that was more sophisticated and contemporary but as it turns out, we wanted something that felt more welcoming.
And then it snowed:
Although the furnace has now been installed, it isn't connected up, so Richard has some space heaters running to keep the inside from freezing and affecting the drywall. Here's the furnace:
So now we need to decide what colour to paint the front door. Should we use the accent colour, beeswax candle, or should we go for a wood-like finish? Let us know what you think!
That's all folks.
Saturday, February 1, 2014
Dry Wall & House Colours
With the outside looking like a real house, it was time to do the same for the inside with the installation of the dry wall, which, given this is an international blog, is also known as plasterboard, wallboard, gypsum board, sheetrock or gyprock. Whatever it is called, it's heavy; here's the delivery truck:
Using the crane to save time and effort:
And to avoid having to carry it upstairs:
Apparently we have personalised installers "J & J" drywall - I wanted the T shirt but couldn't persuade him.
Here's the guys beginning the install in the master bedroom. I was curious how they achieve the cut out holes for the recessed light cans with such accuracy. They measure the location prior to pinning the drywall in place and then use a thin router with a smooth tip that allows them to use the side of the light can as a guide to make the cut-out perfectly round.
Here's a later and more complete view of the master bedroom:
Here's the drywall ready for install in the laundry room and then how it looked post install:
Below is the master bedroom and behind the bath (and above behind where the washing machine and dryer will be) the drywall is blue which I believe is a water resistant coating used in wet areas around baths, showers and sinks:
Here's the guys working on the ceiling in the garage:
It was also time to decide on the colour to paint the house. This is certainly the most difficult decision we have had to make. We spent a lot of time looking at other houses to get an idea of colours we liked because it is very difficult to know how a colour will look on such a big scale and in different light settings when you are looking at a 3 x 2 inch colour swatch in the paint shop! We narrowed it down to three basic colour schemes which we then applied in sample form on the front of the house to try to make a decision.
Underneath the window are the two colour schemes that made it to the final. Weather permitting, painting will begin next week, so watch this space to see which colour scheme we chose!
That's all for now!
Using the crane to save time and effort:
And to avoid having to carry it upstairs:
Apparently we have personalised installers "J & J" drywall - I wanted the T shirt but couldn't persuade him.
Here's the guys beginning the install in the master bedroom. I was curious how they achieve the cut out holes for the recessed light cans with such accuracy. They measure the location prior to pinning the drywall in place and then use a thin router with a smooth tip that allows them to use the side of the light can as a guide to make the cut-out perfectly round.
Here's a later and more complete view of the master bedroom:
Here's the drywall ready for install in the laundry room and then how it looked post install:
Below is the master bedroom and behind the bath (and above behind where the washing machine and dryer will be) the drywall is blue which I believe is a water resistant coating used in wet areas around baths, showers and sinks:
Here's the guys working on the ceiling in the garage:
It was also time to decide on the colour to paint the house. This is certainly the most difficult decision we have had to make. We spent a lot of time looking at other houses to get an idea of colours we liked because it is very difficult to know how a colour will look on such a big scale and in different light settings when you are looking at a 3 x 2 inch colour swatch in the paint shop! We narrowed it down to three basic colour schemes which we then applied in sample form on the front of the house to try to make a decision.
Underneath the window are the two colour schemes that made it to the final. Weather permitting, painting will begin next week, so watch this space to see which colour scheme we chose!
Subscribe to:
Comments (Atom)












.JPG)
.JPG)





.JPG)












