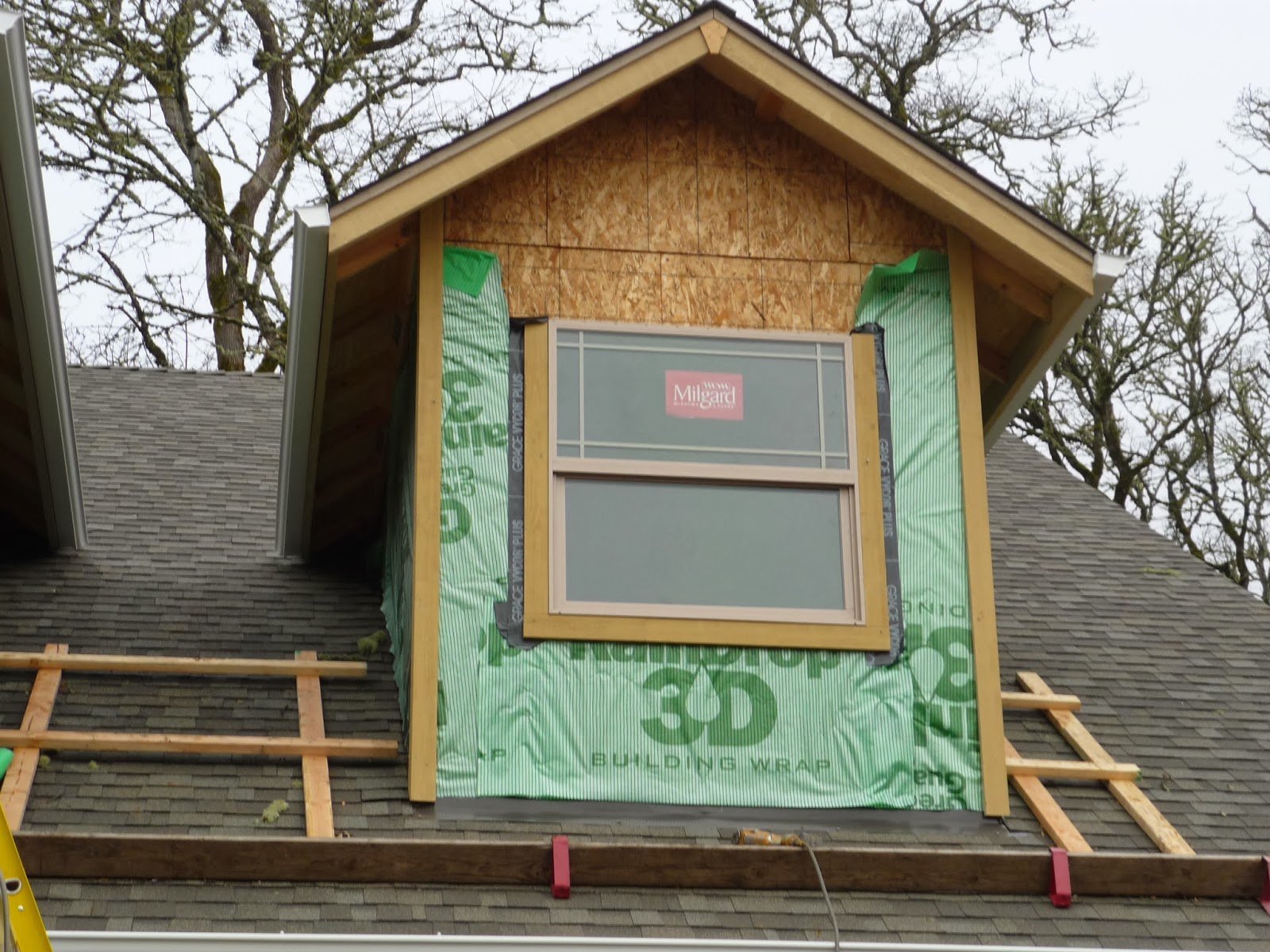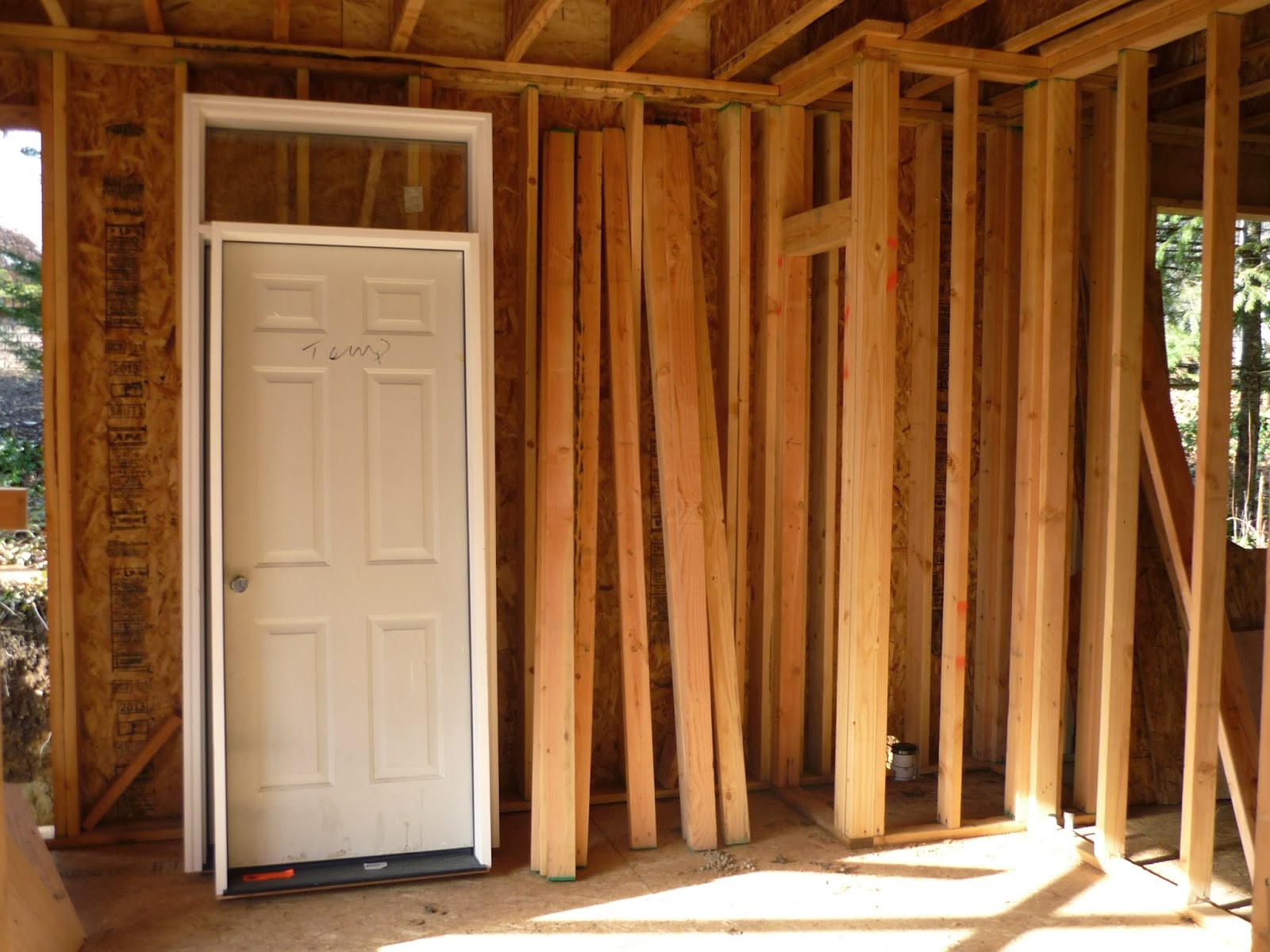The edges of the building and window frames receive a treatment of cedar trim which is integrated with the siding and then finished with a silicon seal.
The gutters have also been installed:
And here's the house with the siding and trim work completed:
Inside the house the R-38 insulation was installed. The R-value reflects the ability of an insulation material's ability to resist heat travelling through it. Energy Star recommends the level of insulation needed in different geographical areas of the US and that insulation map can be found here:
http://www.energystar.gov/?c=home_sealing.hm_improvement_insulation_table
There are two types of insulation being installed. On external walls, the R-38 has a paper vapour barrier while the insulation in interior walls has no vapour barrier. Here's the external variety in Julia's studio:
The internal insulation is primarily for soundproofing. Here the sound insulation is in place around the upstairs bathroom and laundry room to protect the sleeping ears of those in the bedrooms:
The insulation installers were using some novel equipment to make the process more efficient!
With walls, roof, windows, siding and insulation in place, the whole structure needs to be thoroughly dried out before fitting out the interior. Industrial fans and a dehumidifier are being run 24x7 in order to speed up this process:

































.JPG)

















